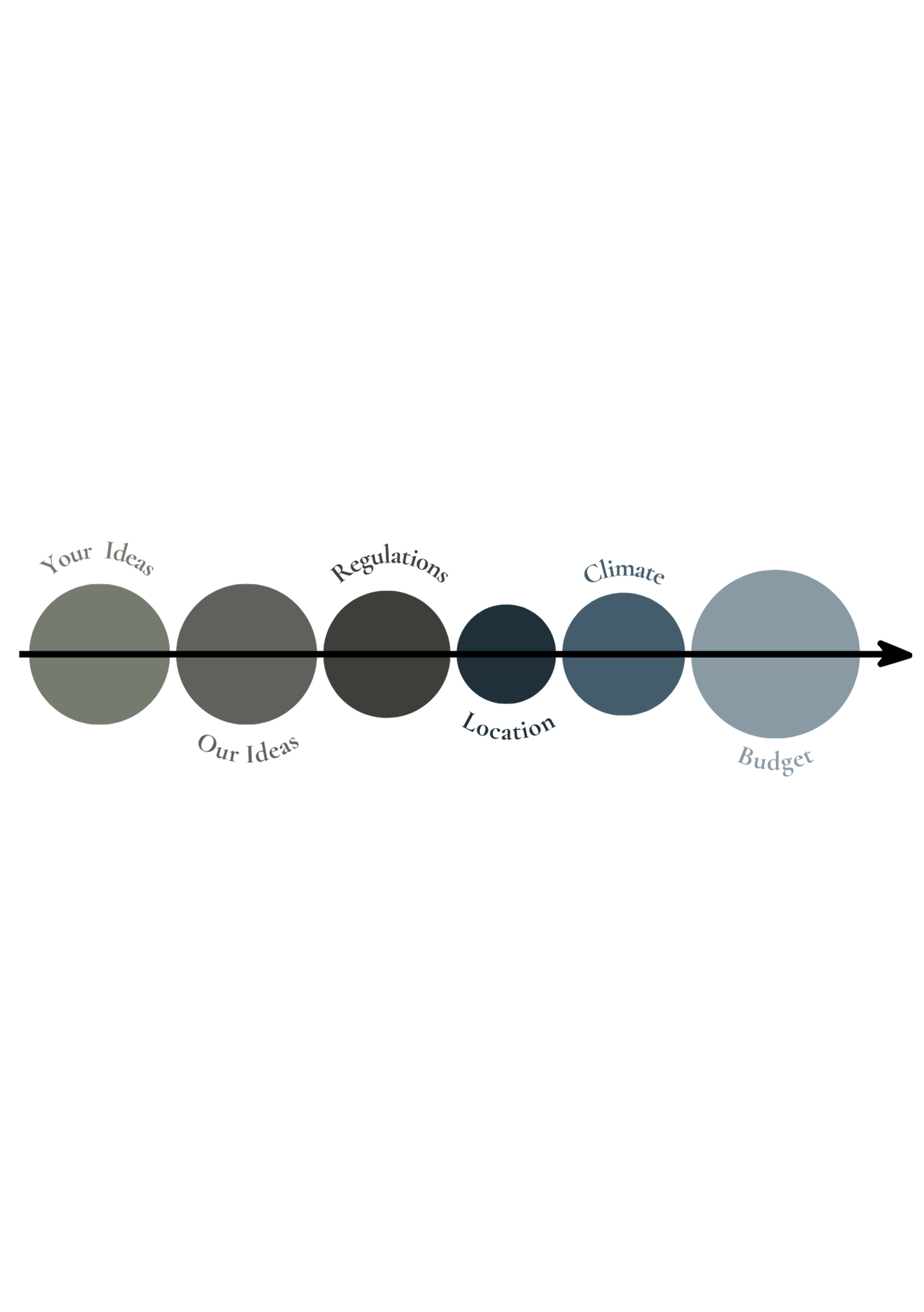ABOUT OUR PROCESS
Collaborative work with our clients
We strive to build honest and trustworthy relationships with our clients to help guide them through the entire design process.
We are involved as little or as much as our clients deem necessary to achieve their desired outcome. From initial sketch designs through to obtaining approvals, and even choosing products and builders. We provide for your needs to make the processes as stress free as possible.
Your input
Questionnaire: Initial Broad Ideas and Hopes
Initial consult: Design Brief. First Meeting face to face to discuss moving forward.
Second meeting: Design Proposal. Check the proposed design and give us feedback.
(There will be as many meetings as we need between design proposal and final design check)
Final design meeting: Final Design Check. This would be the absolute final design review before lodging the Development Application with the local council.
This is so our clients may have a general idea of the structure of the process. As well as to help our clients have a better understanding of their role in the process, and how crucial it is. The design workflow will depend on the clients involvement and their efficiency in paying the invoices on time so that the next stage can begin.
Contract:
The contract must be signed for any work to go ahead.
Project initiation:
Initial research of site and council/certifier requirements.
Meeting with client and relevant consultants to discuss design and desired outcomes.
Site measure up and modelling of existing dwelling, surrounding neighbours and topography.
Sketch design:
Sketch and model preliminary concepts for client approval and feedback. Generally in the form of floor plans only.
Design development:
Development of elevations, facades and selection of material palette of the clients preferred design option.
Coordination and engagement of required consultants: BASIX, Structural Engineer, Stormwater Engineer, Landscape Architect and Town Planner etc.
Lodging preparation:
Drawing checklist. Assist engaged consultants on reports and drawings. Consultation with council and/or private certifier.
Construction certificate:
(Required to begin construction for DA’s only)
Review council conditions of consent and amend plans as required.
Prepare basic documentation to obtain statutory approval for construction certificate.
Advise on an appropriate certifier for construction certificate; and Submit documentation for statutory approval.
Construction detail documentation:
Review council conditions of consent and amend plans as required.
Prepare detailed documentation required to enable the project to be constructed.
Coordinate a pre-tender estimate from a quantity surveyor if agreed by the client, which becomes the updated opinion of probable cost of works.








